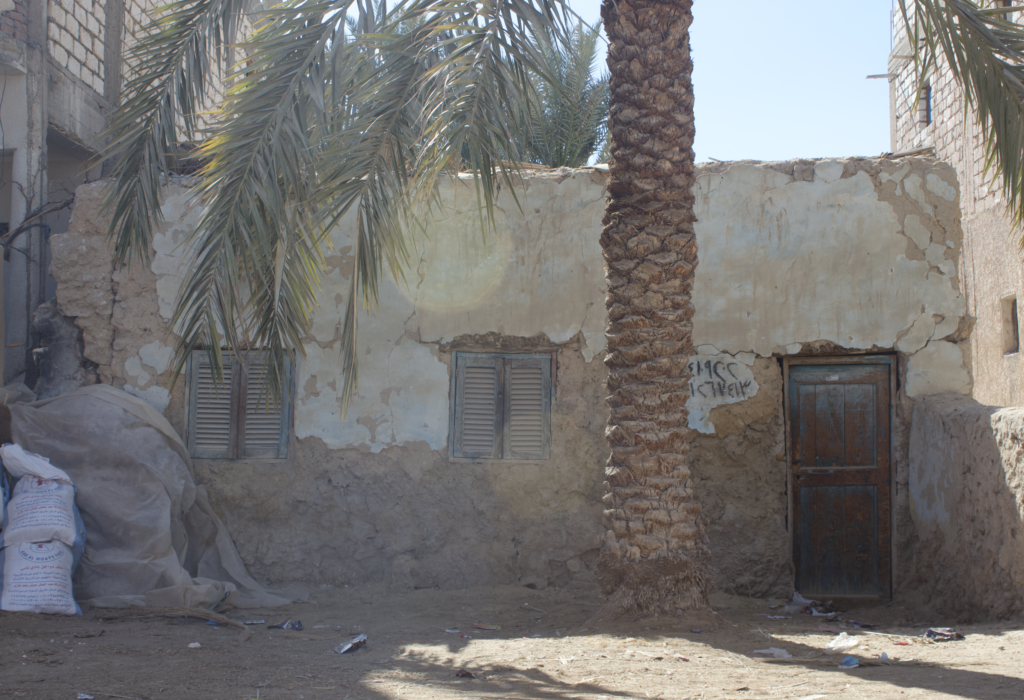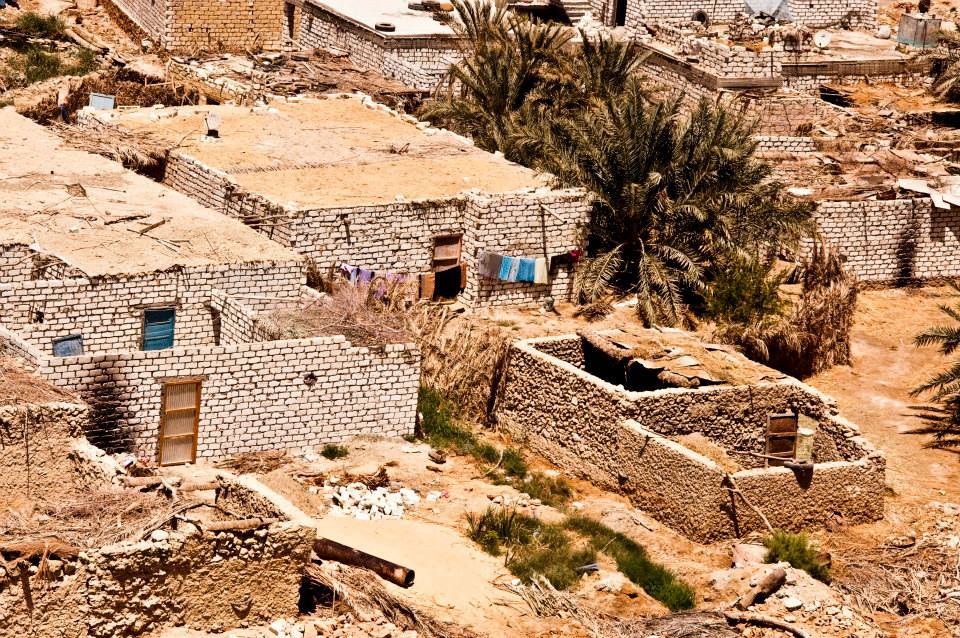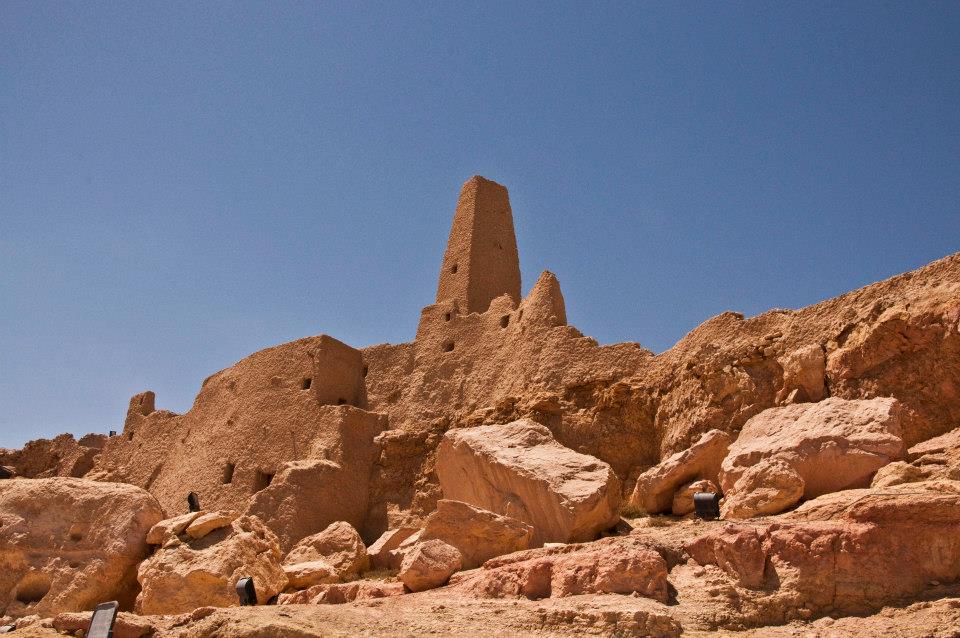SIWA Architecture community centre: Towards an Inclusive and Heritage-Conscious urban Transition:
Siwa is a world-known Oasis for its unique and rare cultural and architectural heritage. The project’s overall objective is to preserve, protect the Siwian architectural heritage as well as to define a new vision for its urban future through a holistic and integrated approach.“SIWI” is a community- initiative aiming to bring the local community, local NGOs e.g. Abnaa Siwa ,Siwa Community Development and Environment Conservation (SCDEC), together with the City Council ,governmental and Academic bodies, researchers and experts striving to work on raising awareness, restoring or safeguarding of the oasis’s Architectural heritage. SIWI Architecture community centre aim to design and build an Architecture community centre in the heart of SIWA Oasis (partially an extension of an old SIWAN HOUSE) that will work as the main centre for SIWI and a technical, research and architectural hub for Siwans as well as for any visitor intending to study SIWA OASIS.

image: Insaf Ben Othmane H. | © all rights reserved

image: Ahmed Nabil | © all rights reserved
Siwa is a productive Egyptian oasis on the edge of the Great Sand Sea, 300 km southwest of the Mediterranean Sea and 170 km east of the Libyan border. It home to over 30,000 inhabitants and is world-known for its unique and rare cultural and architectural heritage. In the Siwian context several efforts are exerted to preserve this heritage and develop its built environment. Nevertheless, these initiatives fail to connect and create a coherent contribution to community; instead each reinvents the wheel consuming time and scarce resources along the way.
Siwa oasis has high outstanding universal values within its natural and cultural heritage, tangibly and intangibly. It has a unique traditional architectural and urban heritage. Siwans used to built their settlements in line with their surrounding environments and in respect to local coutumes. Regarding UNESCO World Heritage inscription criteria, Siwa views an important interchange of human values, over a span of time from a prehistoric era to the modern period, on the developments in architecture, urban planning, and landscape design; Siwan architectural heritage bears a unique testimony to cultural traditional construction style which will be disappeared due to modernization. The old Siwan dwellings illustrates a significant stage of human settlements in human history and are an example of land-use that represent a culture, today vulnerable under the impact of irreversible change.
The Siwian community is most knowledgeable and educated regarding their heritage and hold creative and sustainable solutions for their customary contextual issues. Yet, the Siwian context is currently undergoing rapid changes as a response to its booming economy and the evolving needs of its population which despite their appreciation for their identity and local heritage, are influenced by pace and specificities of modern life. The local construction materials and techniques are discarded for skeletal residence of reinforced concrete and baked bricks leading to the decline in quality of the indoor environment, the loss of aesthetics and emergence of uncategorized building typology.
To plan, design and build an architectural community centre in SIWA is a key project for SIWI initiative. The project process is as important as its objectives.
The project has 5 sub-objectives:
1-Raise Awareness about Siwan Architecture and the importance of Architectural heritage
2-Guidance to help and support the architectural and urban transition
3-Reform, through research
4-Protect the remaining architectural and urban heritage from the urban sprawl and impacts of uncontrolled modernization.
The project will be based on collaborative approach, all different stakeholders will be involved in each project phase through applying participatory approach and strategic planning tools.
The emerging trends and their impact on the oasis are not addressed in literature or are in dire need of an update. In order for them to be tackled an extensive documentation (interviews, building assessments, field surveys, mapping, atlas and tool-kits) of the status quo is required as first phase of the project where the community’s needs are recorded, spatial Challenges are pinpointed and evaluation criteria set for the proposed solutions. This acquired data will be represented in an innovation manner using state of the art technologies making it legible to all the stakeholders. This research phase of 4 intensive months,intend to lay a solid virtual and physical knowledge foundation arising from a strategic prioritization and a scientific methodology that explicitly elaborates the arising needs and challenges of the contemporary Siwian community for all actors and stakeholders planning to intervene or act within the oasis as well as pave the way for the second phase which is the design and build of SIWI Architecture Community Centre in 8 months.
SIWI Architecture community centre “SIWI ACC” is a local, national and international architecture research and community centre. It will not only be an additional building in SIWA OASIS but will be a concrete example of today’s Siwan architecture using modern and traditional techniques, actual architectural response illustrated by the extension part and a contemporary interpretation of the traditional Siwan architectural through the renovation of the existent part of the building. The centre will provide Egyptian and Siwan architecture with an international showcase, will promote the knowledge and the Siwan architectural heritage, will be a training centre for publics in architecture. It will also provide resources to professionals and researchers, will form close ties with private and public sector and be a close partner for their urban development projects, and buildings. In fin the SIWI centre will promote contemporary architecture creation for the OASIS.
“SIWI” is a community- initiative formed by a local NGOs e.g. Abnaa Siwa, Siwa Community Development and Environment Conservation (SCDEC), with local natural leaders Ibrahim YOUSSEF, Omran Mohamed Omrane together with the City Council, Alexandria university with Dr.Hatem El Tawil and Dr.Heba Aboulfadl, and experts like Eng.Hany Anwar a civil engineer specialist in restoration of old and heritage buildings and private architecture and engineering studio, Ecumene studio and HANDOVER and ARTINN striving to work on raising awareness, restoring or safeguarding of the oasis’s Architectural heritage. The project’s overall objective is to preserve, protect the Siwian architectural heritage as well as define a new vision for its urban future through a holistic and integrated approach.


Figure: Meeting with City Council Siwa Oasis
image: Ecumene Studio | © all rights reserved
SIWA local community: it is our main partner, the project is bottom up, it won’t have any sense or meaning if it wasn’t. Our consultation meetings with a variety of siwan community showed the urgent need of the community for architecture experts that can provide professional quality and help them to build their environement.
SCDEC:As formal representative of Siwa community, the Siwa Community Development and
Environmental Conservation Association/SCDEC/Siwan Association was constituted in
October 2001 under SEAP umbrella and recognized as NGO under the Ministry of Insurance
and Social Affairs, registration no.176/2001. The Association comprises 200 members in the
General Assembly and 13 members in the Board of Directors, representing all the 11 tribal
groups (ten from Siwa and the eleventh from El Gara).
City council: The city council today and for the first time is headed by a local Siwan, in the past the City council president was assigned from outside the OASIS. Being a member of the SIWA local community, the head of the city council and its members are aware of the existing threats to the OASIS and its development. They were the initiator of the initiative with Youssef Ibrahim and Mohamed Omrane two local natural leaders
Youssef Ibrahim and Omran Mohamed Omrane: both philanthropists, artists and self-learning swans who dedicates their lives to the OASIS. Youssef Ibrahim was and still the main initiator for several projects and initiatives for the oasis. Known by being visionary he contacted Ecumene Studio in November 2015 concerning the renovation of an old Mosque in the centre of the OASIS. From this meeting others took place with the several entities and bodies, the ones who accepted the call and were enthusiast about the idea and participate in shaping SIWI are:
HAND OVER, founded by Radwa Rostom, is an independent enterprise. Its aim is to provide humane, resilient, and affordable housing conditions for unprivileged communities. It achieves this mission by empowering architecture and civil engineering students/graduates, along with the local residents, and teaching them about sustainable construction techniques. Together, they will design and build the houses themselves.
Alexandria University Fine Art Department is a public research university in Alexandria, Egypt. Taha Hussein was the founding rector of Alexandria University. It is now the second largest university in Egypt and has many affiliations to various universities for ongoing research.
Dr.Hebatalla F. Abouelfadl, Associate professor, Department of Architecture, Faculty of Fine Arts, Alexandria University, Egypt. M.Sc. in architecture 1998 from Alexandria University and Ph.D. 2002 in urban design a collaboration between Alexandria University and Howard University, Washington D.C., She Teaches Architectural design and urban planning in Faculty of Fine Arts. Participated as a Heritage and Housing expert with the UN-Habitat and was appointed as a project director at the General Organization of Physical Planning (GOPP), Ministry of Housing, Egypt, for a year (2011-2012). I am a member of the architecture committee in the Supreme Council of Culture (2014-2015), Ministry of Culture. Dr Abouelfadl is the Academic Coordinator for the Double Master Program “Urban Design – Revitalization of Historic City Districts” between three partner universities, Cairo University, Alexandria University and Brandenburg Technical University, Cottbus, Germany. And finally, she is the head of the board of trustees of “Gudran” an NGO that develops communities through art.
Prof. Hatem El Taweel, Professor and former Head of Department of Architecture, Faculty of Fine Arts Alexandria University, is one of the main experts on siwa in Egypt and worldwide. He has kept unique site measurements and drawings of the OASIS since he was a student. He has dedicated his research and work to studying SIWA.
Eng. Hany Anwar: General Manager at Dorsch Consult Egypt and one of the major experts in Heritage building renovation and restoration, in particular Mosques across the Middle East and North Africa.
The project is under the embralla of SIWI intitative: Towards an Inclusive and Heritage-Conscious Urban Transition
The project is a community-based initiative that aims to protect and preserve the local community’s sense of ownership and support its urban transition.
The Project, as mentioned, will be following the participatory and collaborative approaches.
The impact of the project will be measured through SIWI itself, as the project is one of several planned within the same initiative. SIWI intends to create a platform and system through which different projects in SIWA OASIS will be linked to each other holistically. SIWI doesn’t have an end date; it will become a strategic plan for Siwa architectural and urban development through several projects.
Part of the team will be responsible for documenting the overall process of the project and collecting for each phase the data produced, including minutes of meetings, videos, and interviews. Milestones meetings will be organized to monitor the advancement of the project and a living document ‘action plan’ will be updated through the project lifetime. We opt for participatory Monitoring and Evaluation tools and we will be relying on United Nation Evaluation group handbook. The tools we will be using are Checklist, Open-ended (semi-structured) interview, Community interviews/meetings, direct observation, Focus group discussion and most significant change (MSC).
The project cycle includes a monitoring and assessment phase, then a reporting phase with a minimum 5 site visits of the different interventions for observation and on site survey. The monitoring and evaluation plan result will be handed and published online at the end.
We rely on transparency and want to open a dialogue between all stakeholders. The Siwi Architecture community centre will be run and maintained by the SIWI coalition and the local community.
